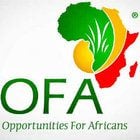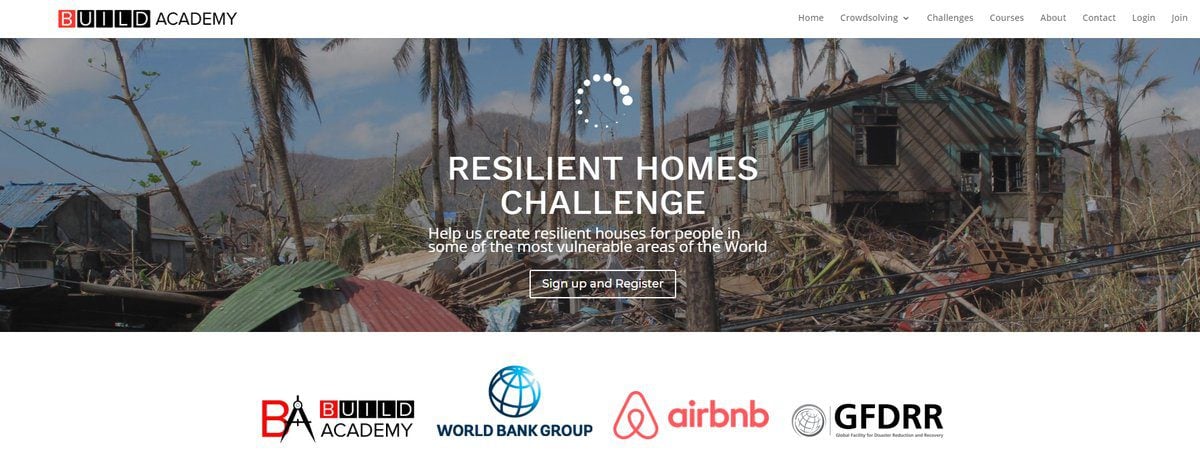Application Deadline:November 30th, 2018
Natural disasters are on the rise. Since 1990, natural disasters have affected 217 million people every single year. Hundreds of floods, storms, heat waves and droughts have left about 606,000 people dead and 4.1 billion injured or homeless around the world since 1995. And it is often the poorest that suffer the most from these shocks.
As architects and engineers, we can design resilient and sustainable housing that both reduce the risk of damage and enables rapid reconstruction following a disaster.
The World Bank, Build Academy, Airbnb, and GFDRR are calling upon architects around the world to develop designs for resilient, modular and affordable homes that cost under $ 10,000
Winning designs will be published and winners will be invited to exhibit at the World Bank in Washington DC, USA and other select global venues. Winning designs could also eventually inform resilient housing or reconstruction work for World Bank-funded projects in places like the Caribbean, South and East Asia, etc.
The competition calls for designing a modular house costing under $10,000 that should be easy to build.
The challenge has been designed for three scenarios. Design teams can submit designs for a single scenario or all three scenarios depending on their preference.
ELIGIBILITY
- At least one member of the team should have an architectural or/and engineering degree. For designers, previous architectural experience is highly recommended. Other members who participate can also include graduate students or last year students of architecture.
- The expectation is to have a multi-disciplinary team that can collaborate with companies and people from many different backgrounds: architecture, engineering, design, social workers, etc.
METHODOLOGY
The challenge will feature collaborations and teamwork. We will also have a forum on Facebook, where participants will be able to exchange and discuss design ideas. During the challenge, the projects will be developed to the phase of schematic design.
GUIDELINES
Design teams are encouraged to look beyond “fully prefabricated” housing designs in order to allow incorporating local building materials into their designs; designs could be part prefabricated with a clear aim towards ease of construction
- Designs incorporate climatic conditions
- Integration of storage tank for rainwater collection is preferred
- Toilets should be environmentally friendly, attached or detached
- Housing material should be fireproof/treatable to be fireproof
- Project construction cost should be limited to $10,000
DIMENSIONAL CRITERIA
AREA: The houses should accommodate a family of 4-5 people in about 40-50m2.
KITCHEN: 8-12m2, storage and cooking space
BATHROOM & TOILET: 5-8m2 (combined or separate)
BEDROOM: 12-15m2; storage space 1-2m2
MAINROOM: 20m2, could be used as a bedroom at night
MINIMAL HEIGHT: 2.5m
HOW IT WORKS
- Sign up anytime with no registration fee and form your team
- Participate in the optional educational tutorials to enhance your knowledge of the context
- If you need some help, you’ll have the option to receive regular feedback from Experts in the field and in group forums on Zoom
- Submit your final proposal by November 30th, 2018, latest
- A highly reputable Jury will select and announce the winners on December 14th, 2018
For More Information:
Visit the Official Webpage of the World Bank/Build Academy Resilient Home Challenge 2018

